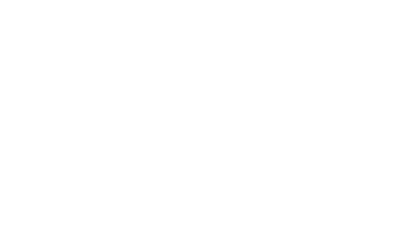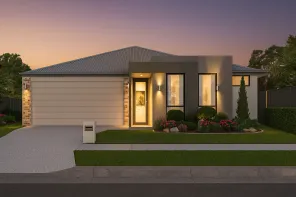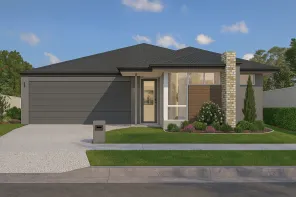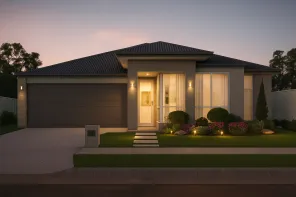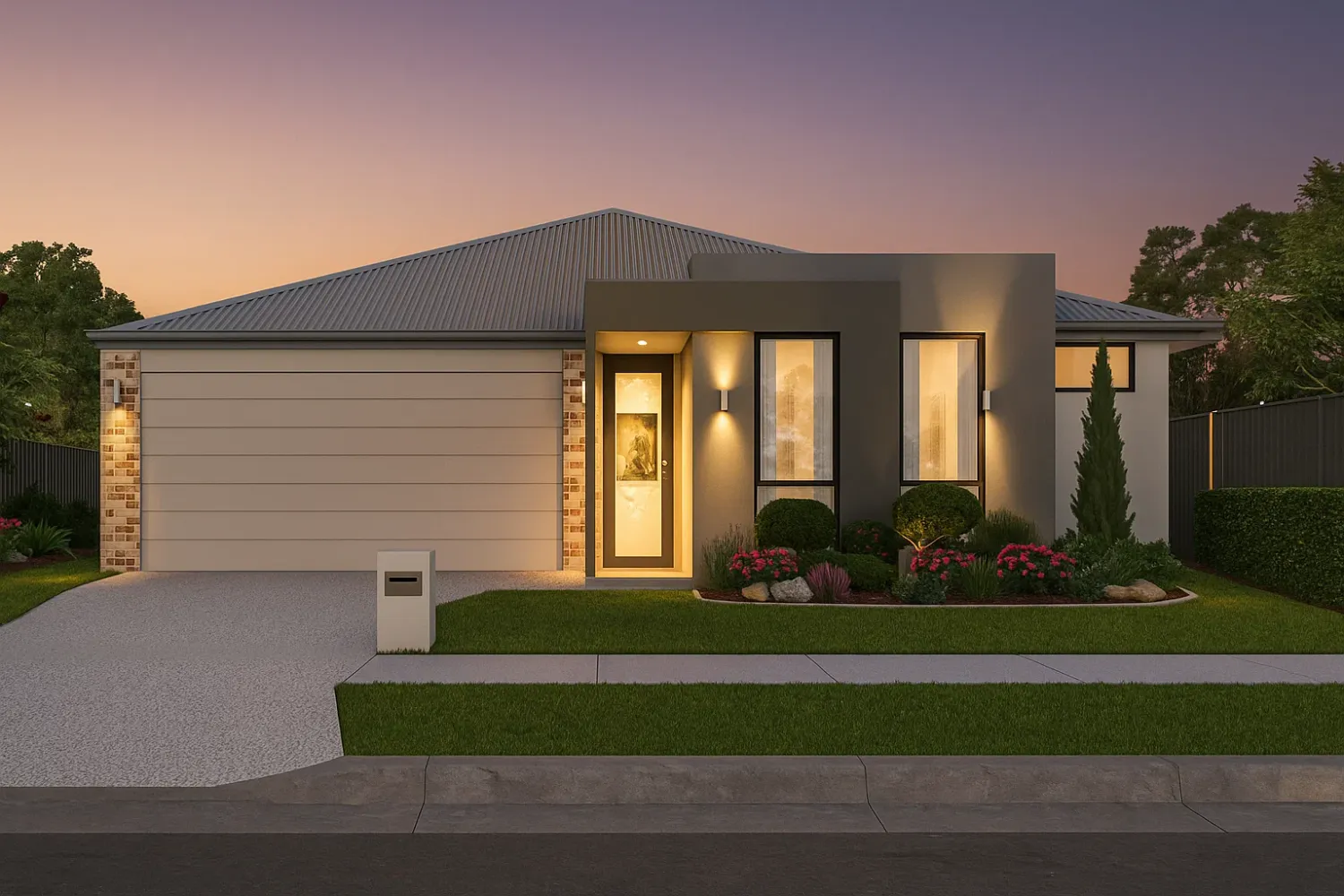
The Eclipse
Introducing The Eclipse: a light-filled, family-focused & a true turn-key home.
The Eclipse is where functionality meets relaxed indoor-outdoor living. Thoughtfully designed for a 12.5 metre wide block, this 4 Bedroom home is centered around a private courtyard-style Alfresco — perfect for entertaining and everyday connection.
Every space is designed with intention: multiple living zones, separate sleeping quarters, and premium inclusions at every turn. Whether it’s your forever home or your first step onto the property ladder, The Eclipse is a True Turn Key Home — ready the moment you are.
Take a look
Space
Street profile
More info
Design features:
Home Features at a Glance
- 4 comfortable bedrooms – master bedroom with dual walk-in robes and a stylish private ensuite
- 2 designer bathrooms – with floating vanities, full-width mirrors and a freestanding bath
- Open-plan living, kitchen & dining – light-filled spaces that flow beautifully to the alfresco
- Modern kitchen – central and connected, the true heart of the home
- Alfresco courtyard – centrally positioned for all-weather entertaining and natural light
- Functional laundry – with external access
- Double garage – secure, remote-controlled with internal access
- Inviting entry & porch – adds charm and street appeal
True Turn Key Inclusions
- Every inclusion is designed to elevate and complete your home:
- Fully ducted reverse cycle air conditioning
- Stone benchtops to kitchen, bathrooms and ensuite
- Premium appliances throughout
- Floating vanities with full-width mirrors
- Flooring, painting & window treatments included
- LED downlights & roller blinds to all rooms
- Flyscreens to openable windows & sliding doors
- Three elevation styles to suit your taste
- Landscaping allowance included
Why Choose The Eclipse?
- Ideal for 12.5m wide blocks
- Alfresco courtyard design perfect for entertaining
- Practical layout with premium touches throughout
- True turn-key home – just unpack and enjoy
- Transparent pricing – no surprises
Floor plans:
-
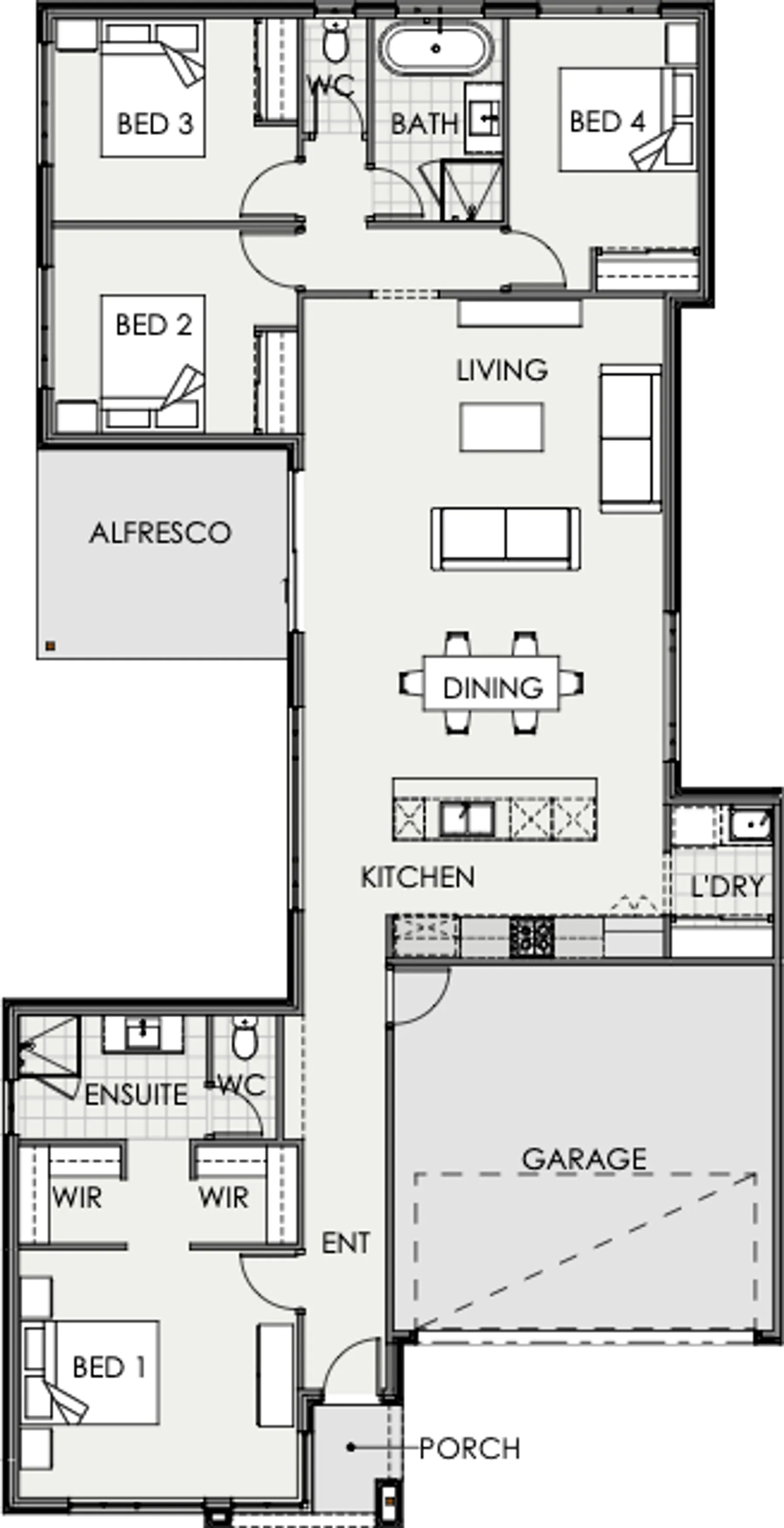
The Eclipse floor plan
Make an enquiry
We primarily serve the Northern Suburbs of Perth, Australia. We also provide services in surrounding suburbs and towns. Contact us to see if we can assist in building or renovating your dream home in your desired location.
