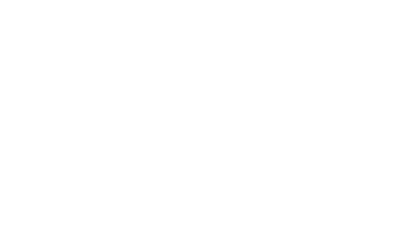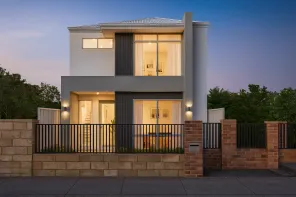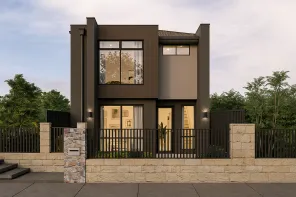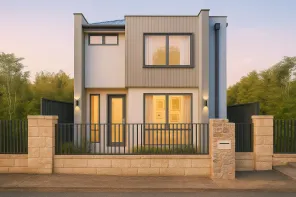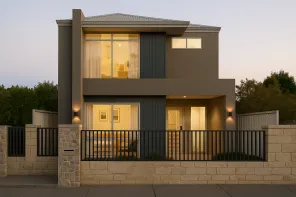
The Jazz
3
2
6m
The Jazz brings modern living to life with a spacious, functional layout designed for 6 metre-wide blocks.
This clever double-storey home combines everyday practicality with style and flow — offering generous open-plan living, large bedrooms, and premium inclusions throughout.
Whether you’re a growing family, first-home buyer, or investor, The Jazz hits all the right notes — blending comfort, efficiency, and sophistication into one stunning package.
Take a look
Space
Street profile
A render of the street view of The Ella
More info
Design features:
Home Features at a Glance
- 3 Bedrooms – Including a luxurious Master Suite with Walk-In Robe & Ensuite
- 2 Modern Bathrooms + Convenient Downstairs Powder Room
- Open-Plan Kitchen, Dining & Living Area – Designed for connection and entertaining
- Practical Laundry with Smart Storage Solutions
- Private Courtyard – Perfect for outdoor relaxation
- Double Garage – With remote control access and internal entry
- Inviting Porch – Enhancing street appeal and everyday function
Turn Key Inclusions
- Fully Ducted Reverse Cycle Air Conditioning
- Stone Benchtops to Kitchen, Bathroom & Ensuite
- Premium Appliances Throughout
- Floating Vanities & Full-Width Mirrors
- Flooring, Painting & Window Treatments INCLUDED
- LED Downlights & Roller Blinds to All Rooms
- Flyscreens to All Openable Windows & Sliding Doors
- Landscaping Allowance Included
- Choice of Modern Elevations
Why Choose The Jazz?
- Designed for 6m wide blocks
- Offers 3 well sized bedrooms upstairs
- Stylish, functional & ready to move in — Turn Key Home from Leigh Homes
Floor plans:
-
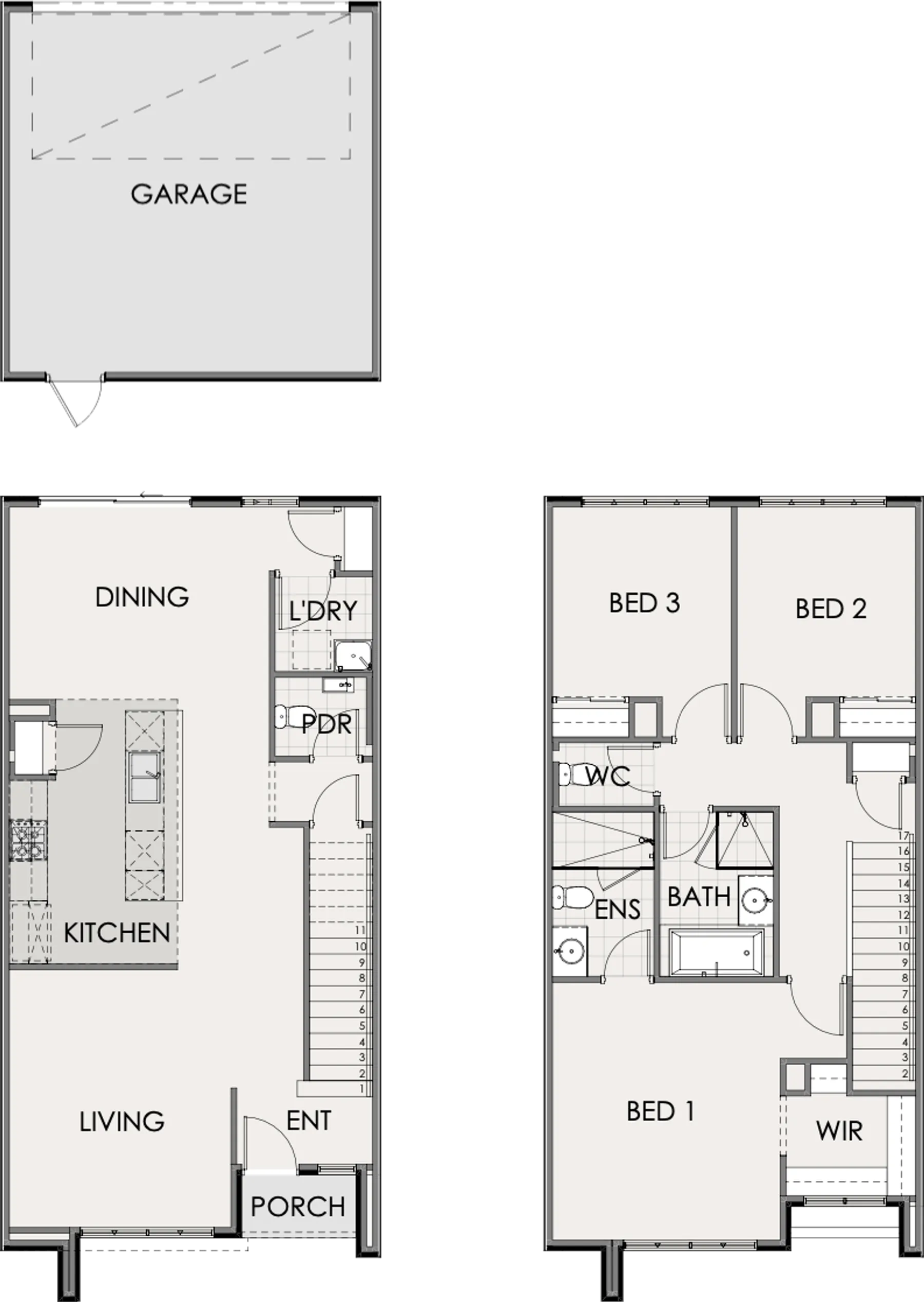
The Jazz floor plan
Make an enquiry
We primarily serve the Northern Suburbs of Perth, Australia. We also provide services in surrounding suburbs and towns. Contact us to see if we can assist in building or renovating your dream home in your desired location.
