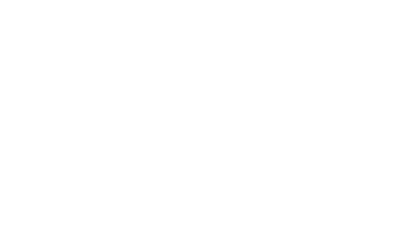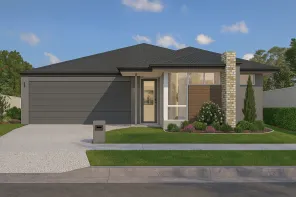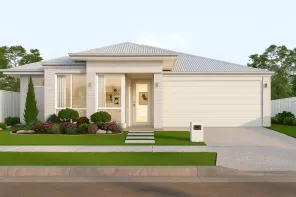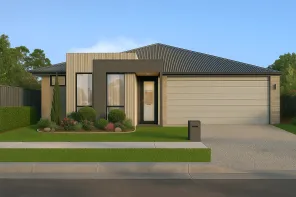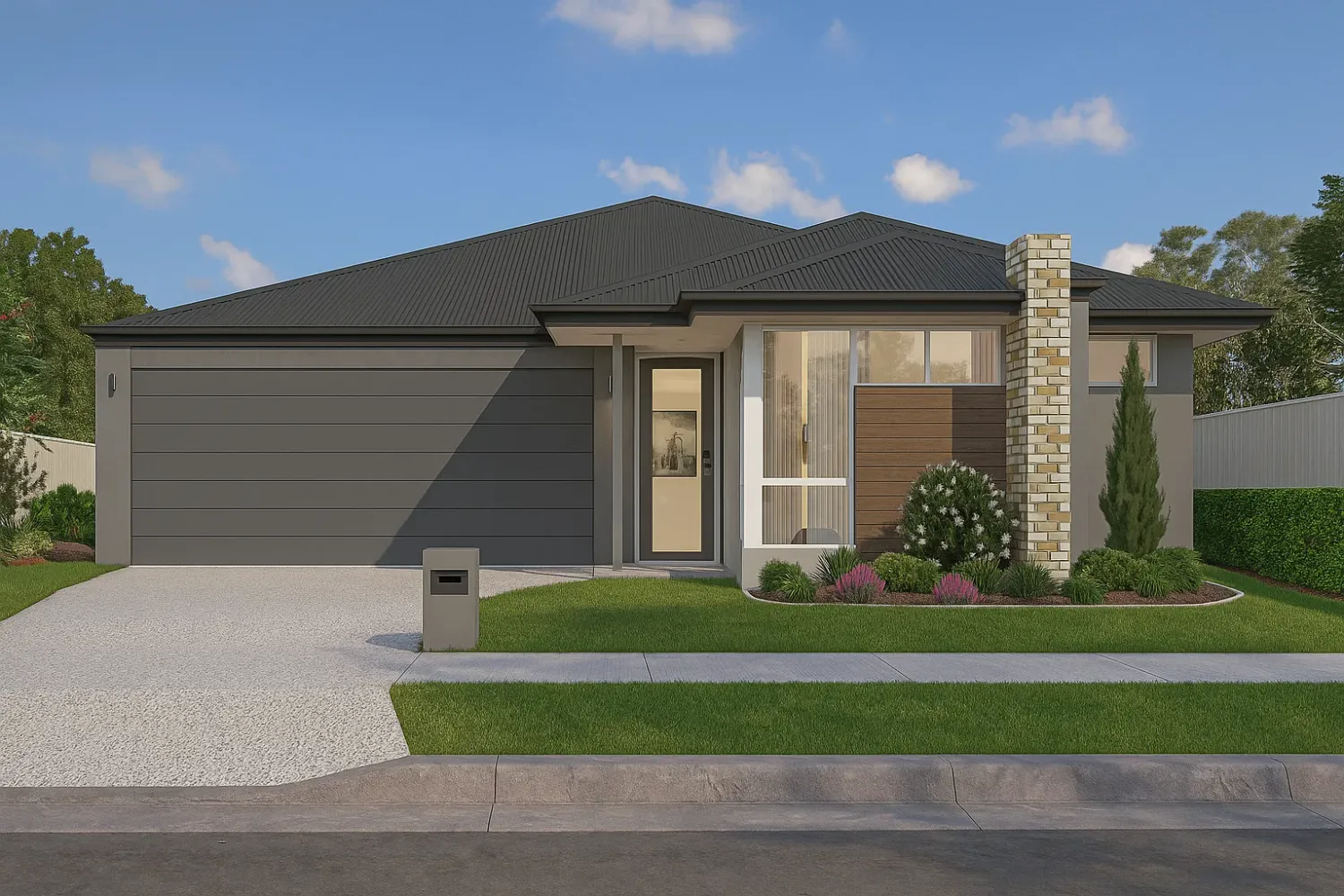
The Kimberley
4
2.5
15m
The Kimberley delivers the ideal layout for families who love to entertain and unwind in style. With a generous floorplan, this home features four Bedrooms, a dedicated Theatre, a Scullery tucked behind the Kitchen, and even a Powder Room for guests — all wrapped around a central Alfresco made for year-round entertaining.
Designed for 15 metre wide lots, this home brings together flowing open-plan zones, private spaces, and designer finishes — offering everything today’s families want in a True Turn Key Home.
Take a look
Space
Street profile
15m wide lot viewed from the street
More info
Design features:
Home Features at a Glance:
- 🛏️ 4 Spacious Bedrooms – Master Bedroom with Walk-In Robe and private Ensuite
- 🚿 2 Designer Bathrooms + Powder Room – Includes Floating Vanities and a Freestanding Bath
- 🎬 Theatre – A cosy retreat for movie nights or quiet escapes
- 🍽️ Open-Plan Kitchen, Dining & Living – Heart of the home, perfect for connection
- 🔪 Scullery – Discreet extra space for prepping, storing or hiding the mess
- 🌿 Alfresco – Central to the design, made for easy indoor-outdoor living
- 🧺 Laundry – With exterior access and adjacent to the Scullery
- 🚗 Double Garage – Secure entry with direct indoor access
- ✨ Elegant Entry & Porch – Welcoming and practical
Fully finished and future-ready:
- ❄️ Fully Ducted Reverse Cycle Air Conditioning
- 🧱 Stone Benchtops to Kitchen, Bathrooms and Ensuite
- 🍳 Premium Appliances Throughout
- 🪞 Floating Vanities & Full-Width Mirrors
- 🖌️ Flooring, Painting & Window Treatments INCLUDED
- 💡 LED Downlights & Roller Blinds Throughout
- 🧼 Flyscreens to all Openable Windows & Sliding Doors
- 🏠 Choose from 3 Distinct Elevations
- 🌱 Landscaping Allowance Included
💬 Why Choose The Kimberley?
- Designed for 15m wide blocks
- Thoughtfully zoned with multiple living areasEntertainer’s dream with a central Alfresco and Theatre
- True Turn Key Home – simply move in
- Transparent pricing – no surprises
- Built by Leigh Homes – building homes, not just houses
Floor plans:
-
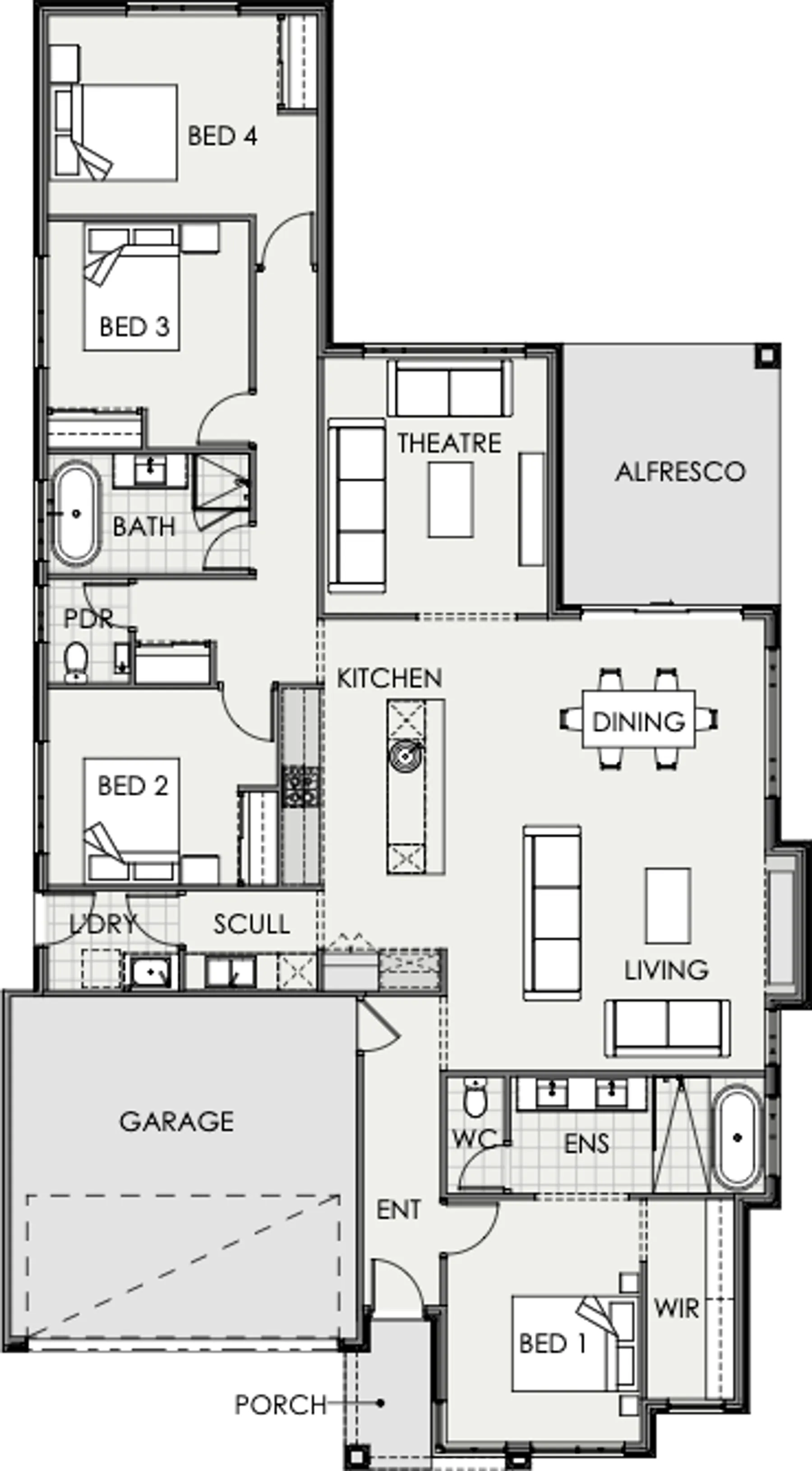
The Kimberley floor plan
Make an enquiry
We primarily serve the Northern Suburbs of Perth, Australia. We also provide services in surrounding suburbs and towns. Contact us to see if we can assist in building or renovating your dream home in your desired location.
