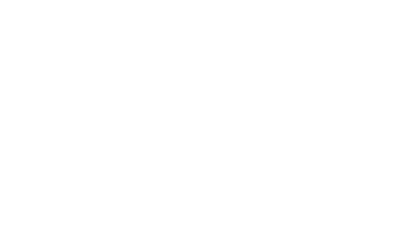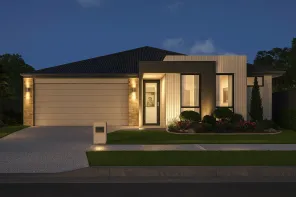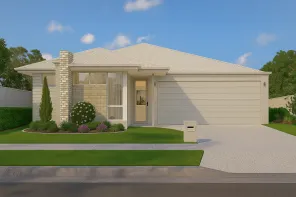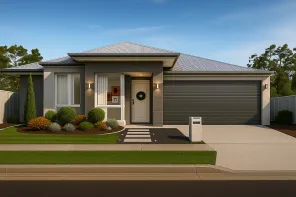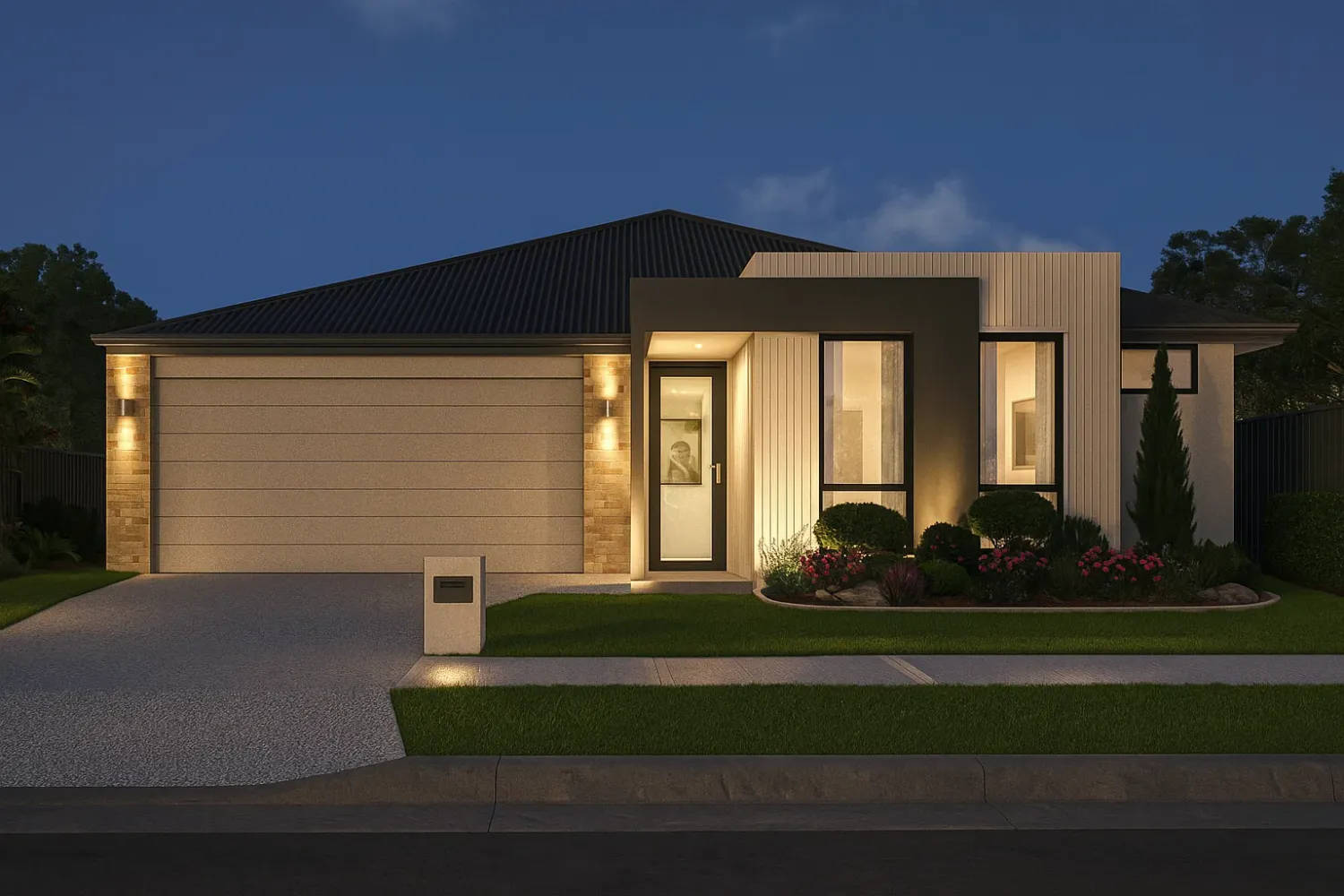
The Luxe Haven
4
2
12.5m
The Luxe Haven is a contemporary family sanctuary that blends premium comfort with effortless functionality. This four-bedroom home includes a dedicated theatre, a rear alfresco for private outdoor living, and a bright, open-plan kitchen, dining and living space that’s designed for connection.
Crafted for 12.5-metre-wide blocks, it maximises every square metre with thoughtful zoning, luxurious details, and exceptional inclusions — all within a true turn-key home you can move into without lifting a finger.
Take a look
Space
Street profile
12.5m wide lot viewed from the street
More info
Design features:
Home Features at a Glance
- 4 spacious bedrooms – including a master bedroom with walk-in robe and private ensuite
- 2 stylish bathrooms – featuring floating vanities, full-width mirrors, and a freestanding bath
- Theatre – your own private movie room or cosy second lounge
- Open-plan kitchen, dining & living – the perfect hub of the home
- Rear alfresco – ideal for outdoor dining and entertaining
- Laundry – smartly located with external access
- Double garage – remote controlled with internal entry
- Modern entry & porch – welcoming and practical
True Turn Key Inclusions
- Fully finished. Fully impressive.
- Fully ducted reverse cycle air conditioning
- Stone benchtops to kitchen, bathrooms and ensuite
- Premium appliances throughout
- Floating vanities & full-width mirrors
- Flooring, painting & window treatments included
- LED downlights & roller blinds throughout
- Flyscreens to all openable windows & sliding doors
- Selection of three façade options
- Landscaping allowance included
Why Choose The Luxe Haven?
- Designed for 12.5m-wide blocks
- Theatre and rear alfresco for relaxed family living
- Light-filled open-plan layout
- True turn key home – just move in
- Transparent pricing – no guesswork
Floor plans:
-
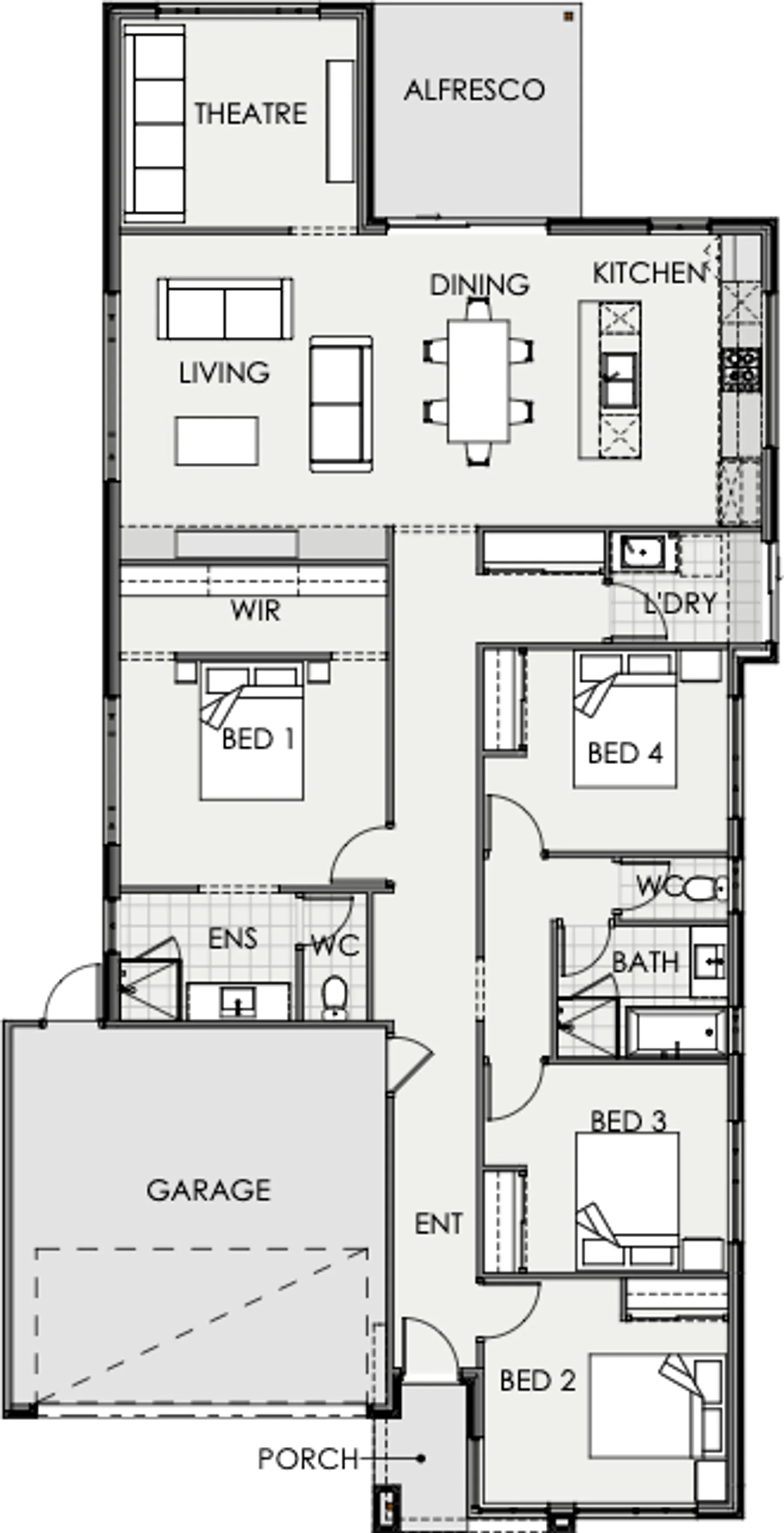
The Luxe Haven floor plan
Make an enquiry
We primarily serve the Northern Suburbs of Perth, Australia. We also provide services in surrounding suburbs and towns. Contact us to see if we can assist in building or renovating your dream home in your desired location.
