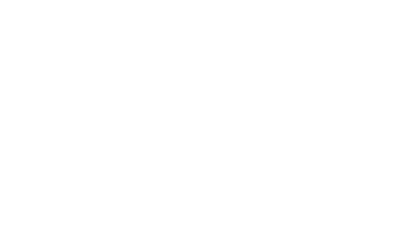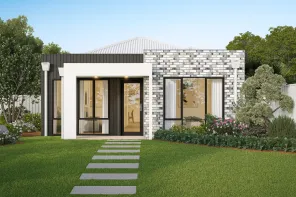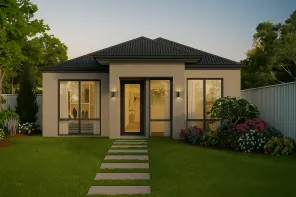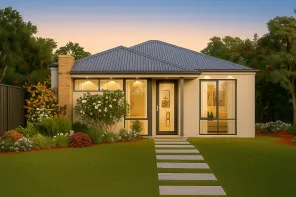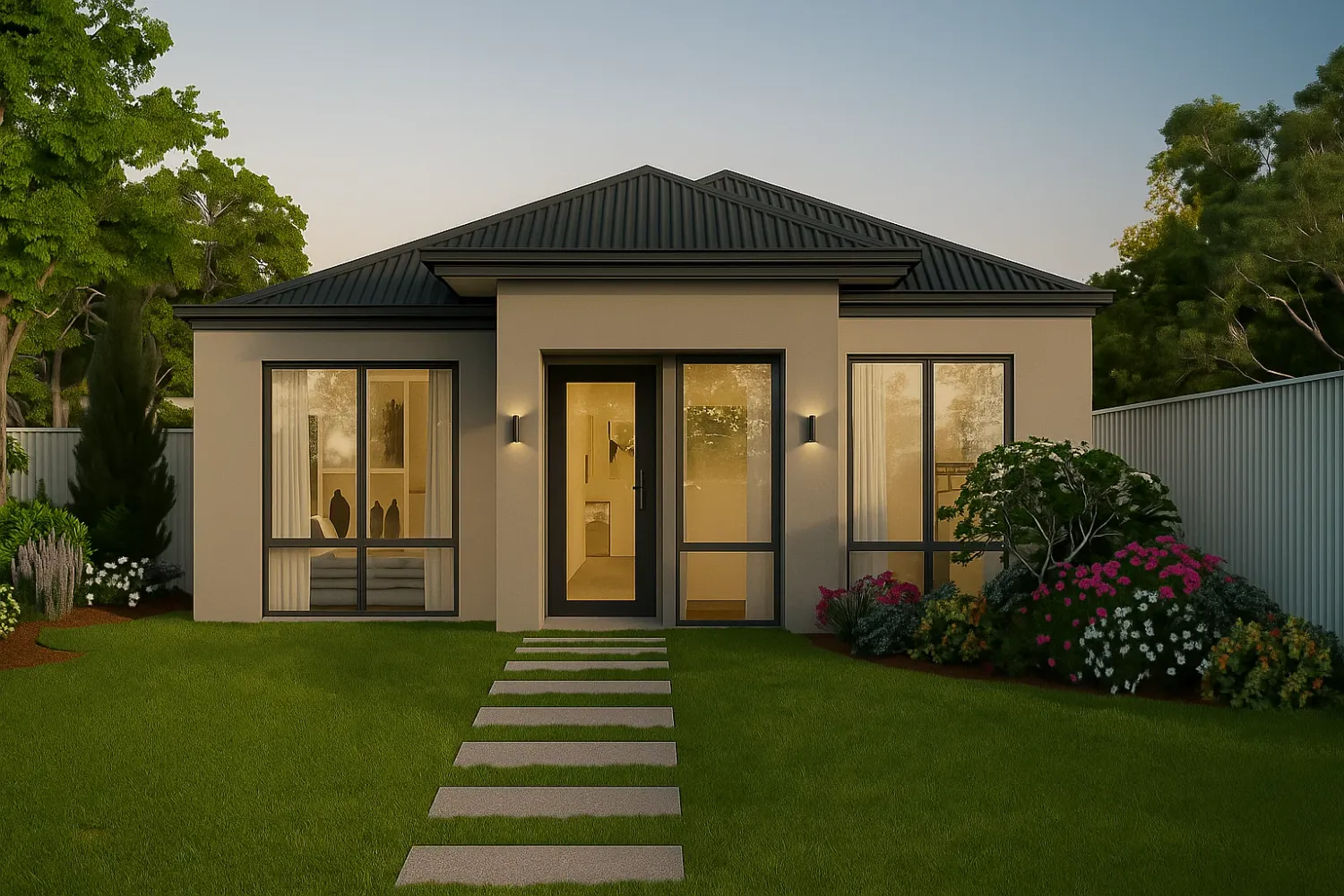
The Orion
3
2
7.5m
Incredible comfort and functionality in a compact footprint.
Take a look
Space
Street profile
7.5m wide lot design viewed from the street
More info
Design features:
Home Features at a Glance
- 3 spacious bedrooms – including a master bedroom with walk-in robe and private ensuite
- 2 stylish bathrooms – featuring floating vanities, full-width mirrors, and a freestanding bath
- IT nook – dedicated space for work, study, or creative projects
- Open-plan kitchen, dining & living – bright, open, and perfect for everyday life or entertaining
- Functional laundry – with external access
- Double garage – remote-controlled with internal entry
- Inviting porch – welcoming and practical for street appeal
True Turn Key Inclusions
This isn’t just a house – it’s your home from day one:
- Fully ducted reverse cycle air conditioning
- Stone benchtops to kitchen, bathroom, and ensuite
- Premium appliances throughout
- Floating vanities & full-width mirrors
- Flooring, painting & window treatments included
- LED downlights & roller blinds to all rooms
- Flyscreens to all openable windows & sliding doors
- Choice of 3 unique elevations
- Landscaping allowance included
Why Choose The Orion?
- Designed specifically for 7.5m wide blocks
- Delivers big on comfort, flow and finish
- True turn key home – just bring the keys and move in
- Transparent pricing – no surprises
Floor plans:
-

The Orion floor plan
Make an enquiry
We primarily serve the Northern Suburbs of Perth, Australia. We also provide services in surrounding suburbs and towns. Contact us to see if we can assist in building or renovating your dream home in your desired location.
