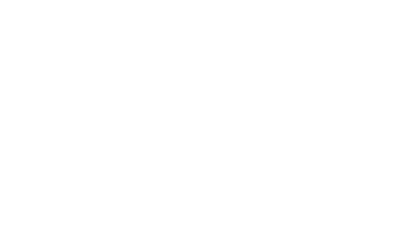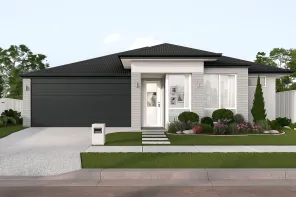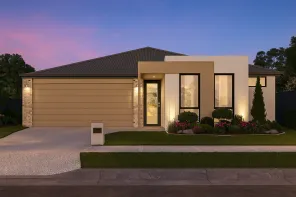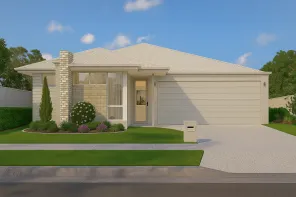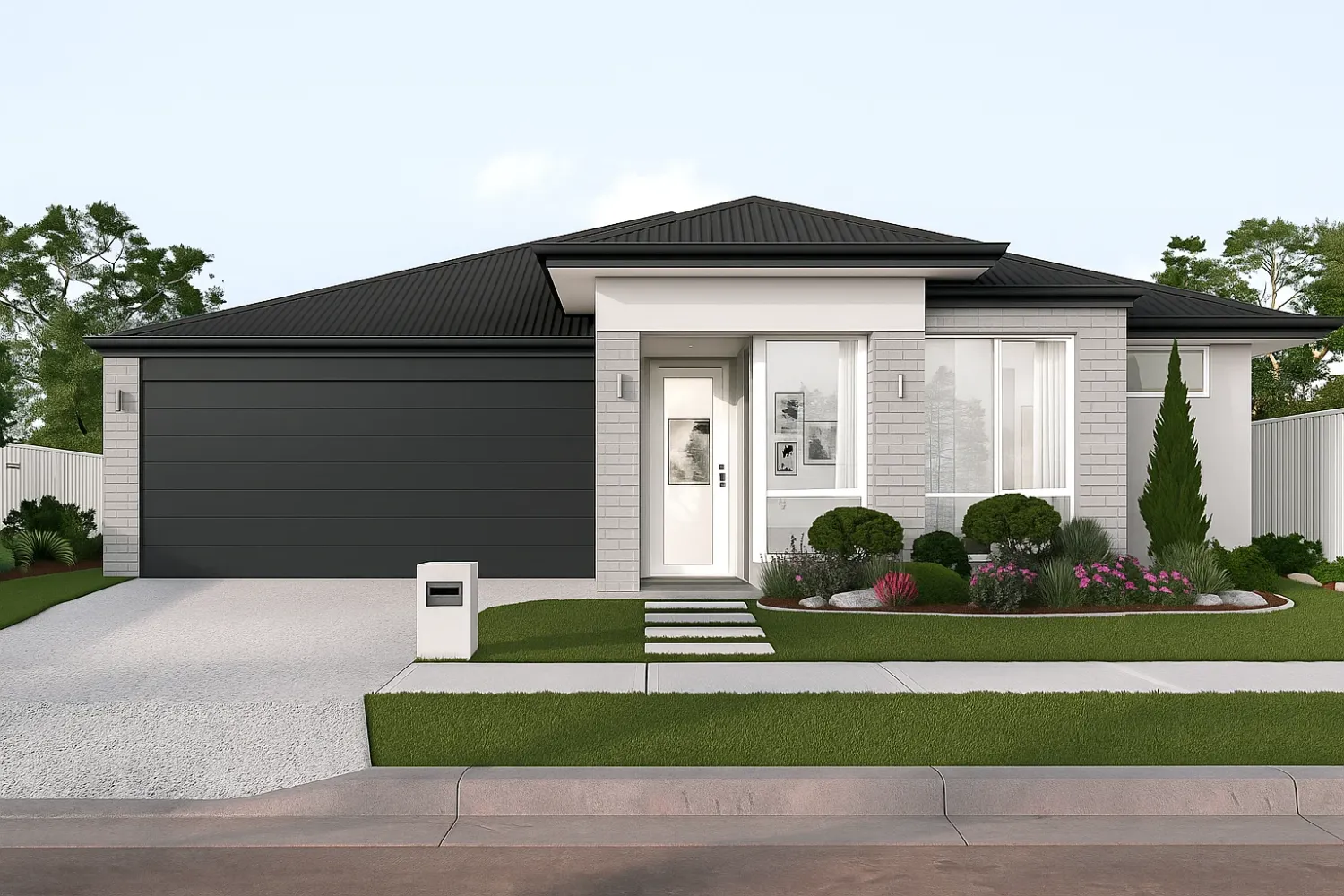
The Reginald
The Reginald is perfectly tailored to fit 10.5 metre wide blocks while delivering outstanding family functionality. Featuring four bedrooms, an open-plan kitchen, dining and living zone, plus a private rear alfresco, this home is designed to keep things flowing — inside and out. A clever layout with well-zoned bedrooms, a separate laundry, and a walk-in robe in the master bedroom ensures this home is as comfortable as it is complete. Best of all, it’s a true turn key home, meaning everything is included and nothing is left to do.
Take a look
Space
Street profile
More info
Design features:
Home Features at a Glance
- 4 comfortable bedrooms – master bedroom with walk-in robe and private ensuite
- 2 modern bathrooms – including floating vanities, full-width mirrors, and a freestanding bath
- Open-plan kitchen, dining & living – perfect for everyday living and entertaining
- Rear alfresco – seamlessly connected to the living zone
- Dedicated laundry – functional and conveniently placed
- Double garage – with internal access to the home
- Entry & porch – welcoming street presence with great functionality
True Turn Key Inclusions
Everything is done — no upgrades needed:
- Fully ducted reverse cycle air conditioning
- Stone benchtops to kitchen, bathrooms and ensuite
- Premium appliances throughout
- Floating vanities & full-width mirrors
- Flooring, blinds & painting included
- LED downlights & roller blinds throughout
- Flyscreens to all openable windows & sliding doors
- Choose from 3 elevation options
- Landscaping allowance included
Why Choose The Reginald?
- Perfectly suited for 10.5m wide blocks
- Rear alfresco and open-plan living for lifestyle flow
- Spacious layout without wasted space
- True turn key home – ready for immediate move-in
- Transparent pricing – everything is included
Floor plans:
-
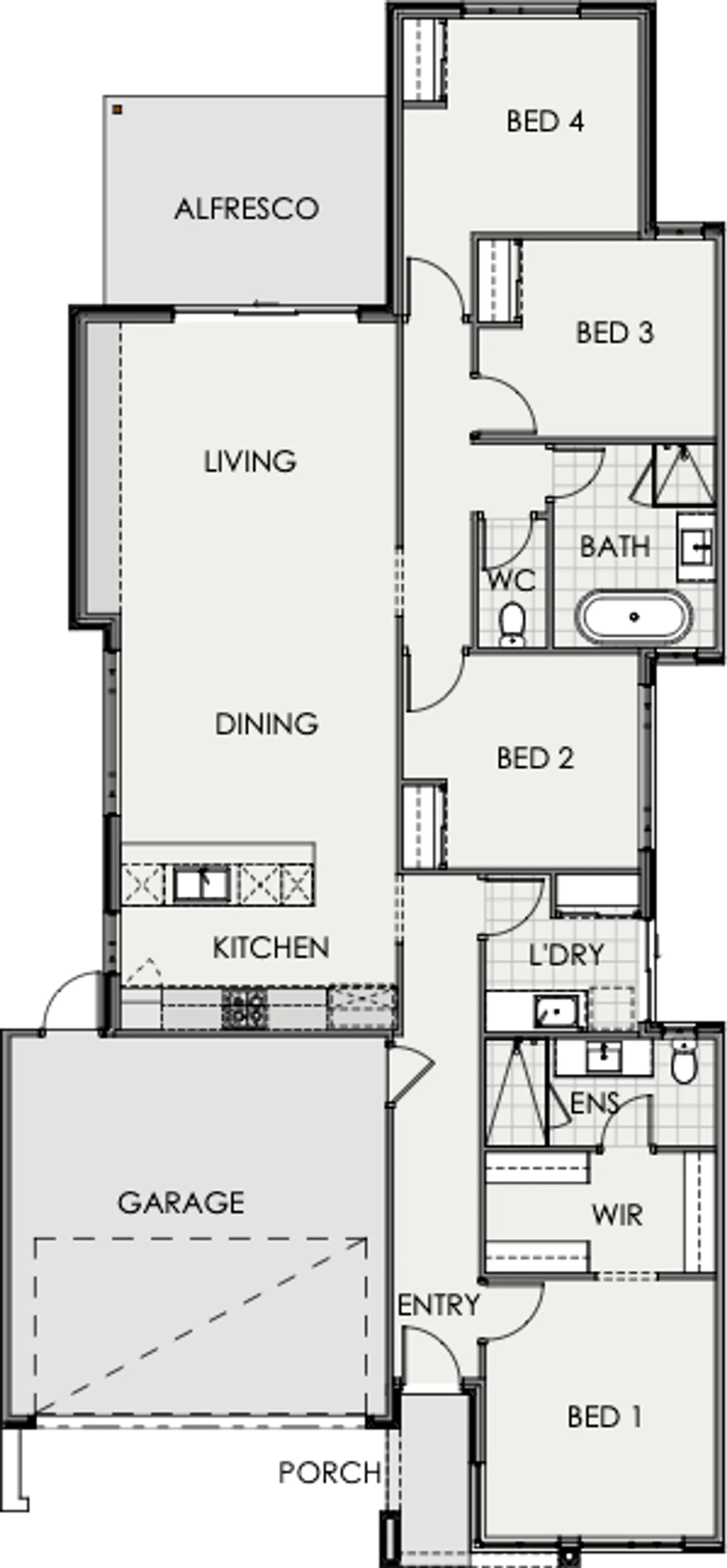
The Reginald floor plan
Make an enquiry
We primarily serve the Northern Suburbs of Perth, Australia. We also provide services in surrounding suburbs and towns. Contact us to see if we can assist in building or renovating your dream home in your desired location.
